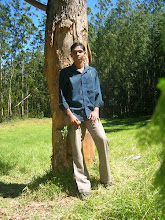 Trustess behind plans to build Europe's largest place of worship have sacked their architects.
Trustess behind plans to build Europe's largest place of worship have sacked their architects. The Tablighi Jamaat sect took the decision after the proposals for the mosque were criticised by residents, Christian groups and even Muslim leaders.
The trustees, who have appointed world-class architects Allies and Morrison to design the scheme, are proposing to develop their 18 acre site with some of the following facilities
- Mosque capable of accommodating 12,000 people, but with a normal weekly attendance of about half that figure.
- Visitor and Conference centre, with facilities that will be available for the public
- A new entrance to West Ham tube station
- A school
- Extensive decontamination of the site (from its former Chemical Factory days), retention of some of the natural habitat and landscaping
The pair drew up the plans for a £100 million mosque on 18 acres of derelict land at Abbey Mills, next to West Ham Underground station. The site is 1km in length and sits on the banks of the Channelsea River and in proximity of the London 2012 Olympic sites. The form of the Mosque is determined by the axis of prayer towards Mecca and the contours of our new Islamic Garden. The Islamic Garden is a serene space for contemplation transposed onto multi-ethnic modern-day London. The project can be seen Islamic Calligraphy on an urban scale. The project adopts the idea of ‘Dawat’ or Invitation to Islam. Dawat space is an interstitial public space between the sanctum of the Mosque and the World outside. It is a place for Muslims and Non Muslims can meet and promote a greater understanding between ideology, faith and humanity. The scheme considers fluctuations in visitors and usage. Spaces can be extended in peak periods by inflatable structures which temporarily cover courtyards. The building, adopts the language of nomadic structures or tented cities.



No comments:
Post a Comment